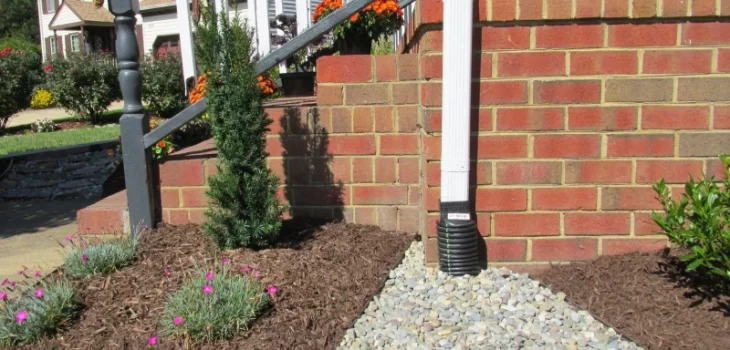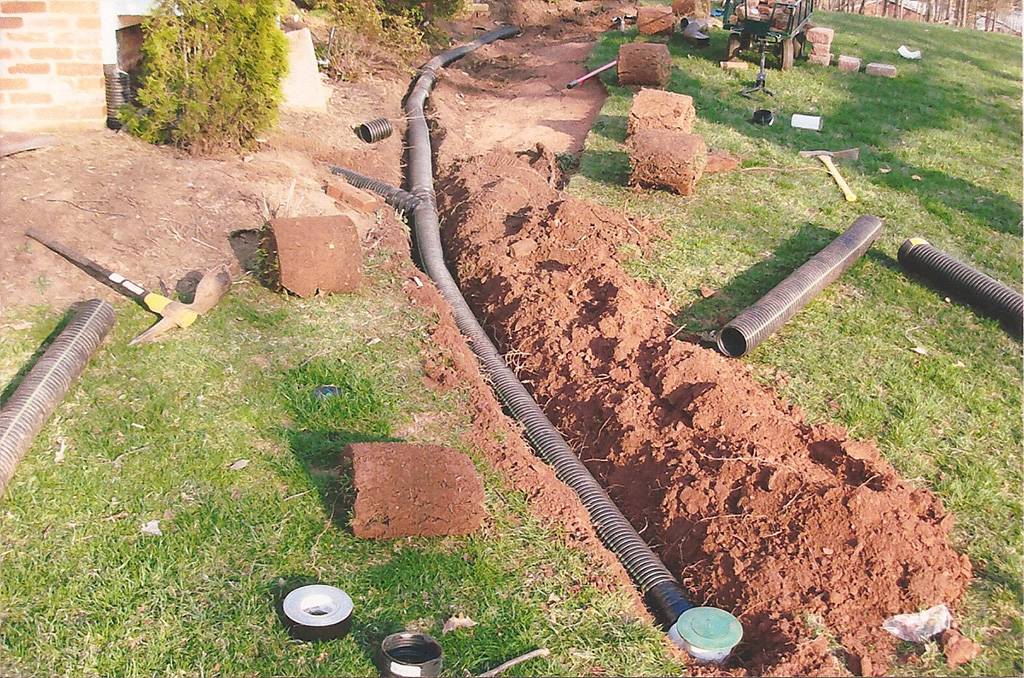 Cleaning Services
Cleaning Services
Where Can I Find Drainage Plans for My House?
Whether you’re planning renovations, tackling a plumbing issue, or selling your property, having access to your home’s drainage plans is essential. Drainage plans—also called sewer or utility plans—map out how wastewater and rainwater leave your property, showing the location of pipes, manholes, drains, and inspection chambers. These documents are particularly useful for homeowners, builders, plumbers, and surveyors. So, where can you find drainage plans for your house? Let’s study together.
Check Your Homebuyer or Property Survey Report
If you’ve recently purchased the property, start by reviewing your homebuyer’s report or building survey. Many surveyors include drainage maps in these documents, particularly if you paid for a detailed inspection. These plans often include basic layouts of underground drainage systems, including the direction of flow, connection points, and inspection covers.
If you’re unsure whether your survey includes drainage information, contact the surveyor or the company that provided the report. They may still have a copy on file or be able to generate one for a small fee.
Contact Your Local Water or Sewerage Company
One of the most reliable sources for accurate drainage plans is your local water authority or sewerage company. These providers maintain detailed records of public sewer and drainage networks, including connections to private properties.
In the UK, for instance, companies like Thames Water, United Utilities, or Severn Trent Water allow homeowners to request drainage maps for a fee or even free of charge. You can often request plans through their website or customer service department.
Keep in mind:
- These plans will typically show public drainage systems and how they connect to your home.
- They may not always include the full internal layout of private drains within your boundary.

Visit the Local Council or Building Control Office
Your local council’s planning or building control department may hold historical drainage plans, especially if your home has had extensions or undergone planning approval in the past. When applying for a building permit, drainage layouts are often submitted and retained as part of the application record.
You can:
- Contact your local planning office.
- Search for the property using the online planning portal (available in many councils).
- Request copies of past applications and included plans.
Note: There may be a small administrative charge for printing or emailing the documents.
Use a Drainage Surveying Company
If none of the above options work or you require precise, updated plans for a construction project, your best option is to hire a drainage survey specialist. These professionals use tools like:
- CCTV drain cameras
- Ground-penetrating radar (GPR)
- Pipe locators
A drainage survey will produce detailed maps of your entire drainage system, including hidden pipes, blockages, and structural issues. While this is the most expensive option (ranging from £150 to £500 or more), it provides the most accurate and up-to-date information.
This option is especially useful if:
- You’re building an extension or converting part of the property.
- You suspect drainage problems but don’t have access to accurate plans.
- Your local council or water authority lacks data on private drains.
Online Mapping Services and Property Portals
Some websites offer access to property data, including utility and drainage maps. Services like:
- DigDat
- Land Registry
- Ordnance Survey maps (UK)
These platforms might include overlays for sewer and drainage routes. However, they are usually more helpful for identifying public infrastructure rather than private domestic systems.
What to Do if Drainage Plans Are Incomplete or Missing
In some cases, you may not find any existing drainage plans, particularly if:
- Your home is older and pre-dates modern building regulations.
- Renovations were done without permits.
- Records have been lost or were never submitted.
If that happens:
- Consider commissioning a CCTV drain survey.
- Visual inspection (manhole covers, downpipes) is used to trace likely routes.
- Keep records of any new work done and create your own updated drainage plan for future reference.
Why Drainage Plans Matter
Here are a few reasons you should care about accessing your home’s drainage plans:
Preventing Flooding or Blockages:
Knowing where pipes and drains run can help you prevent backups and address issues quickly.
Planning Construction:
You’ll need drainage plans to apply for extensions or loft conversions, especially if foundations or connections to sewer systems are involved.
Insurance Claims:
If you ever need to file a claim for water damage, insurers may ask for details about your drainage system.
Legal Compliance:
Unauthorised changes to drainage systems can result in fines or planning refusals.
Final Thoughts:
Finding the drain mapping and drainage plans for your house can be as simple as checking your old survey documents or as involved as commissioning a detailed CCTV survey. The method you choose depends on your needs, budget, and property age. In any case, having these plans on hand is invaluable for home maintenance, construction, and peace of mind.
Read more blogs at Vibrantlivingblog.
